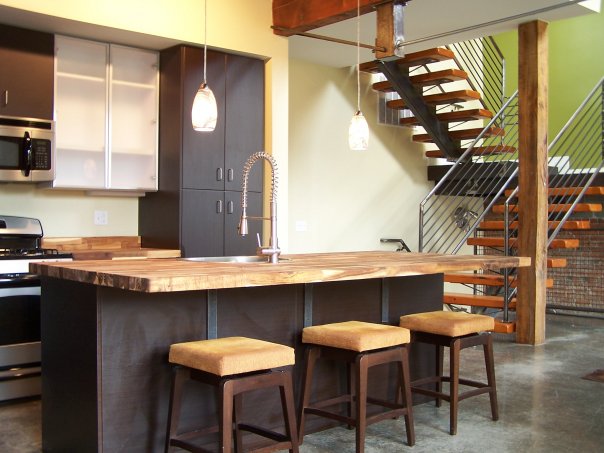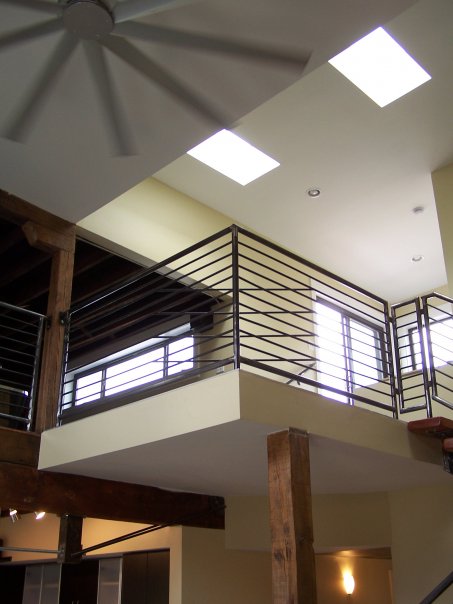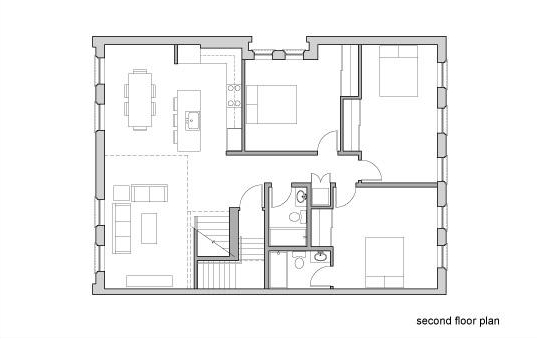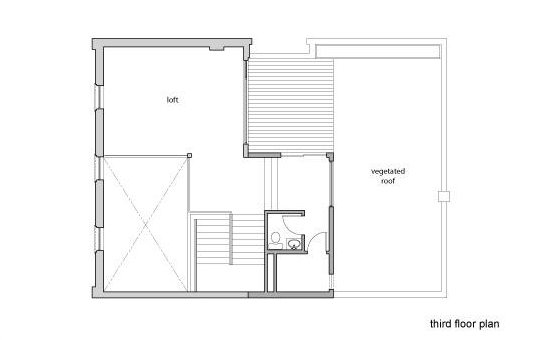14th Street Loft
This single unit loft was created from a small warehouse garage with an apartment above. The ground floor garage was kept as-is, providing space for multiple parking stalls as well as a workshop. The second floor was was completely gutted, creating a double story living area adjoined by a dining area and kitchen. Three bedrooms and two full baths comprise the rest of the floor. A new steel and reclaimed wood stair leads to the expanded third floor, which includes a loft area, rooftop deck and vegetated roof.




